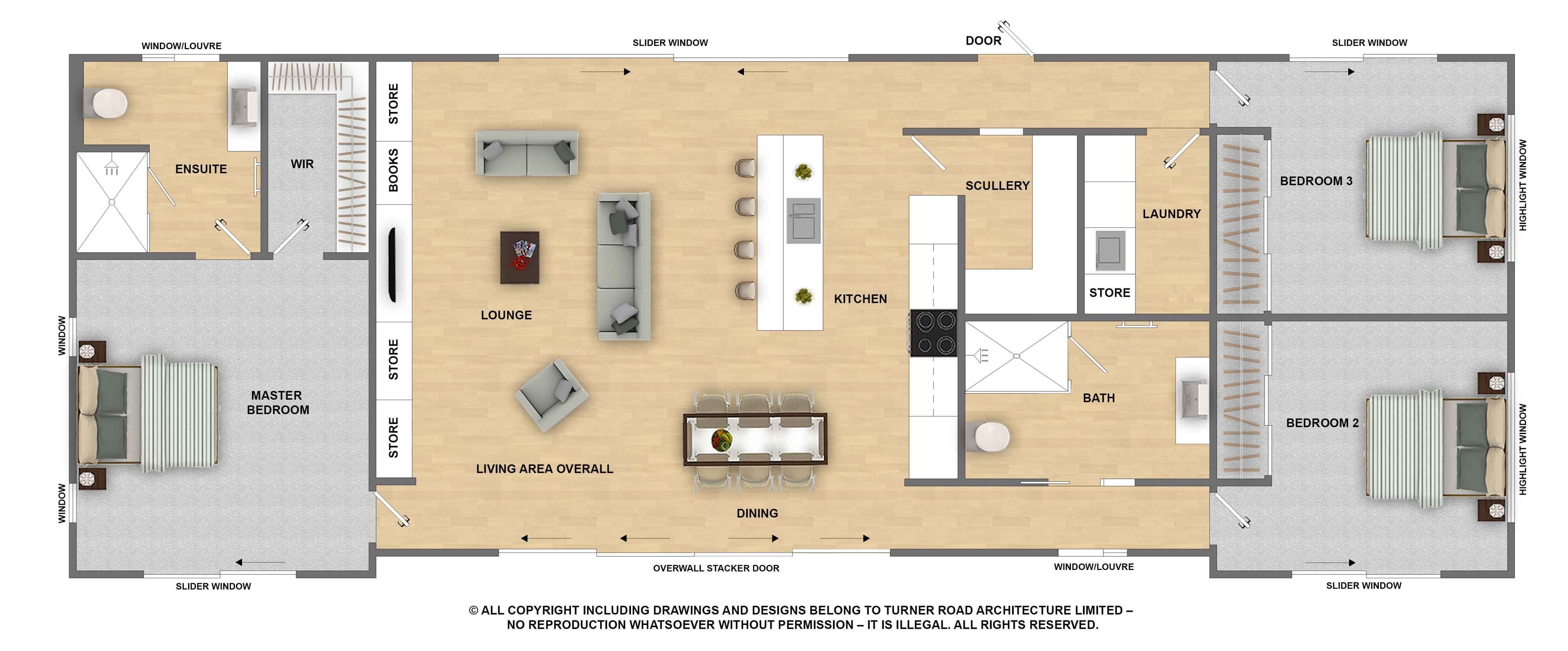Elevate 140
Live large with one of Elevate’s most spacious model homes...
Bed | 3
Bath | 2
Living | 1
Size | 140m2
There’s a lot of living space packed into Elevate's 140 model home. With a roomy 140m2 of floor area this light, airy open plan design caters perfectly for family living with 3 full double bedrooms, 2 bathrooms, separate laundry and scullery.
Although this house is only 10 square metres larger than our most popular Elevate 130 model home the extra floor area allows larger spaces throughout the home and a full sized laundry and bathrooms - making it an enticing option for families and for those looking to live in the home on a full-time basis.
The master bedroom has a walk-in-wardrobe and an enviable ensuite with quality European and New Zealand bathroom fittings. The open plan living area boasting 5.5m wide stacker doors and panoramic picture window provides all-important indoor/ outdoor flow. The higher ceilings and door heights also add to the spacious feel of the interior spaces.
As with any Elevate building model we can modify layout and room configurations to cater for a variety of lifestyles and requirements.
Elevate 140 Floor Plan
Length: 19.91m | Width: 7.2m

Explore the Elevate 140
The Elevate 140 floor plan can be used with either a Box, Barn or Tilt style roof. Click the 'Play' icon on the interactive 3D images below to get to know our Elevate 140 house in more detail.
You can also view 2D images of the Elevate 140 exterior and roof styles.
Box 140
Price | $540,000 inc. GST
Barn 140
Price | $544,000 inc. GST
Tilt 140
Price | $552,000 inc. GST
THE DRAWINGS AND DESIGNS FEATURED ON THIS WEBSITE ARE THE COPYRIGHT OF ELEVATE LTD. ANY UNAUTHORISED REPRODUCTION OR USE WILL END IN PROSECUTION.
NOTE: The 3D house images above are for illustrative purposes only. Actual materials and products shown may vary and are subject to change. Please contact us for a full specification list.






























