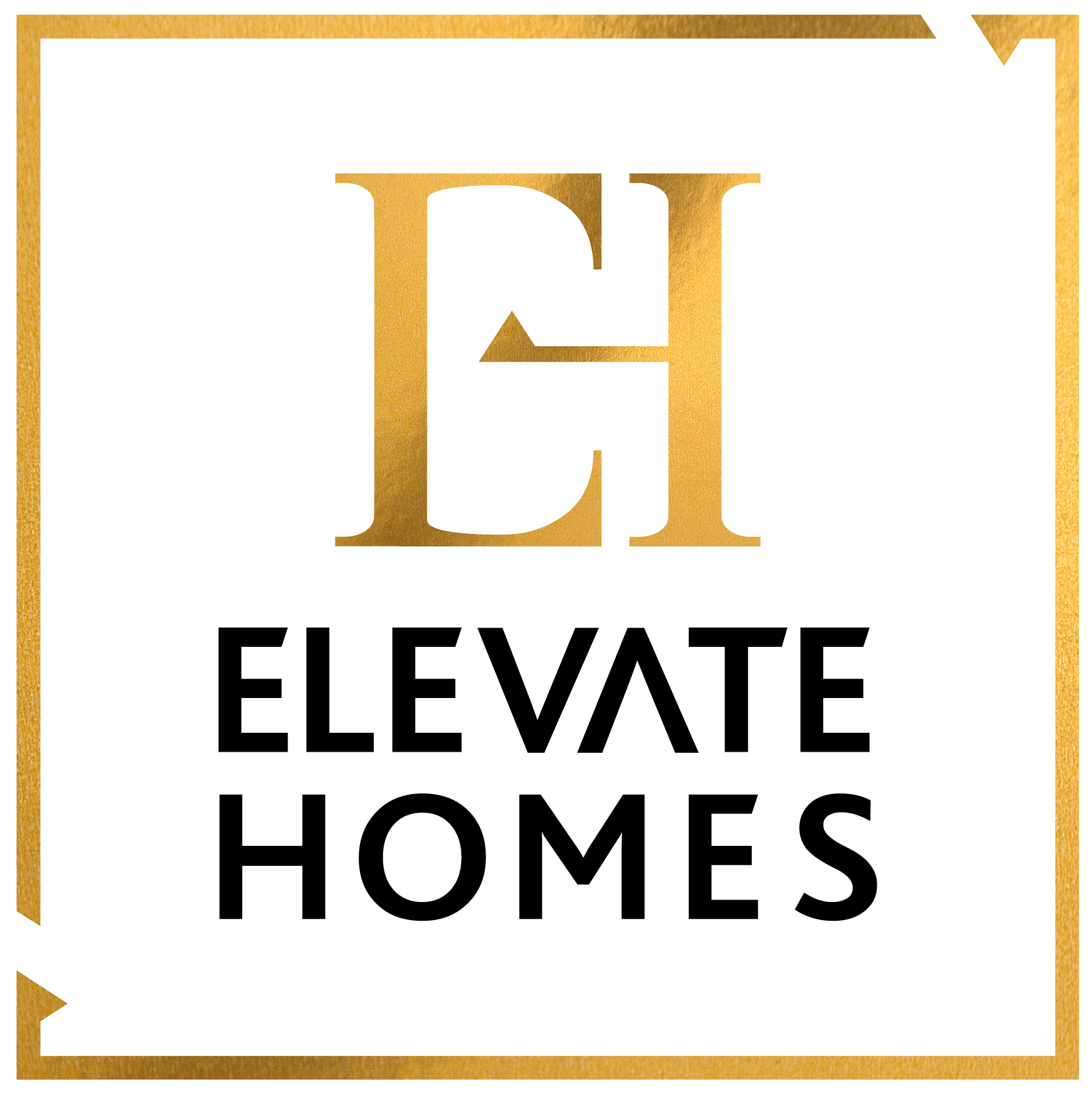Elevate 154
Our largest house model yet, this stunning home truly has it all...
Bed | 3
Bath | 2
Living | 2
Size | 154m2
The Elevate 154 transportable home builds on our popular Elevate 150 house model with several key upgrades. It features a larger master bedroom suite with a double vanity and more spacious walk-in shower, an open plan walk-through scullery/laundry with extra storage, and a more extensive overall floor area.
The floor plan includes three generously-sized bedrooms – two with large floor to ceiling inbuilt wardrobes and the master with a walk-in wardrobe. There are two contemporary bathrooms and a versatile second living area, perfect as a snug, office, kid’s zone, or guest space.
The open plan living and dining area boasts a large panoramic sliding window and a 5.5m wide stacker door for excellent indoor/outdoor flow. A custom inbuilt entertainment unit in the main living area is always client favourite, combining style, functionality, and hidden storage.
A higher ceiling stud and door heights add volume and enhance the interior spaciousness. The home features commercial-grade laminate flooring with premium carpet in the bedrooms, and the bathrooms are fitted with quality European and New Zealand fixtures.
As with any Elevate model, the layout and room configuration can be customized to suit various needs and lifestyles. Contact us for a full standard specification list.
Our new Elevate 154 show home is NOW OPEN! So, get in touch to arrange a visit and discover the innovative features, stylish design, and meticulous attention to detail that make an Elevate home truly special.
Explore the Elevate 154
The Elevate 154 floor plan can be used with either a Box, Barn or Tilt style roof. Click the 'Play' icon on the interactive 3D images below to get to know our Elevate 154 house in more detail.
You can also view 2D images of the Elevate 154 exterior and roof styles.
Box 154
Price | $575,000 inc. GST
Barn 154
Price | $579,000 inc. GST
Tilt 154
Price | $587,000 inc. GST
THE DRAWINGS AND DESIGNS FEATURED ON THIS WEBSITE ARE THE COPYRIGHT OF ELEVATE LTD. ANY UNAUTHORISED REPRODUCTION OR USE WILL END IN PROSECUTION.
NOTE: The 3D house images above are for illustrative purposes only. Actual materials and products shown may vary and are subject to change. Please contact us for a full specification list.
Check out the key features of our Elevate 154 transportable home...
NOTE: Images may include client upgrades and variations.
Request the Elevate 154 Information Pack:
(Includes detailed floor plan, specification guide and more)
Elevate 154 Show Home
NOW OPEN TO VIEW
The stunning Elevate Barn 154 show home is now open to view. To experience the next generation of high-end prefabricated homes, arrange your show home visit TODAY.
Opening Hours: Monday - Friday, 8.30am -4.30pm, by appointment.
Next Open Home date, Saturday 1st February 2025.










